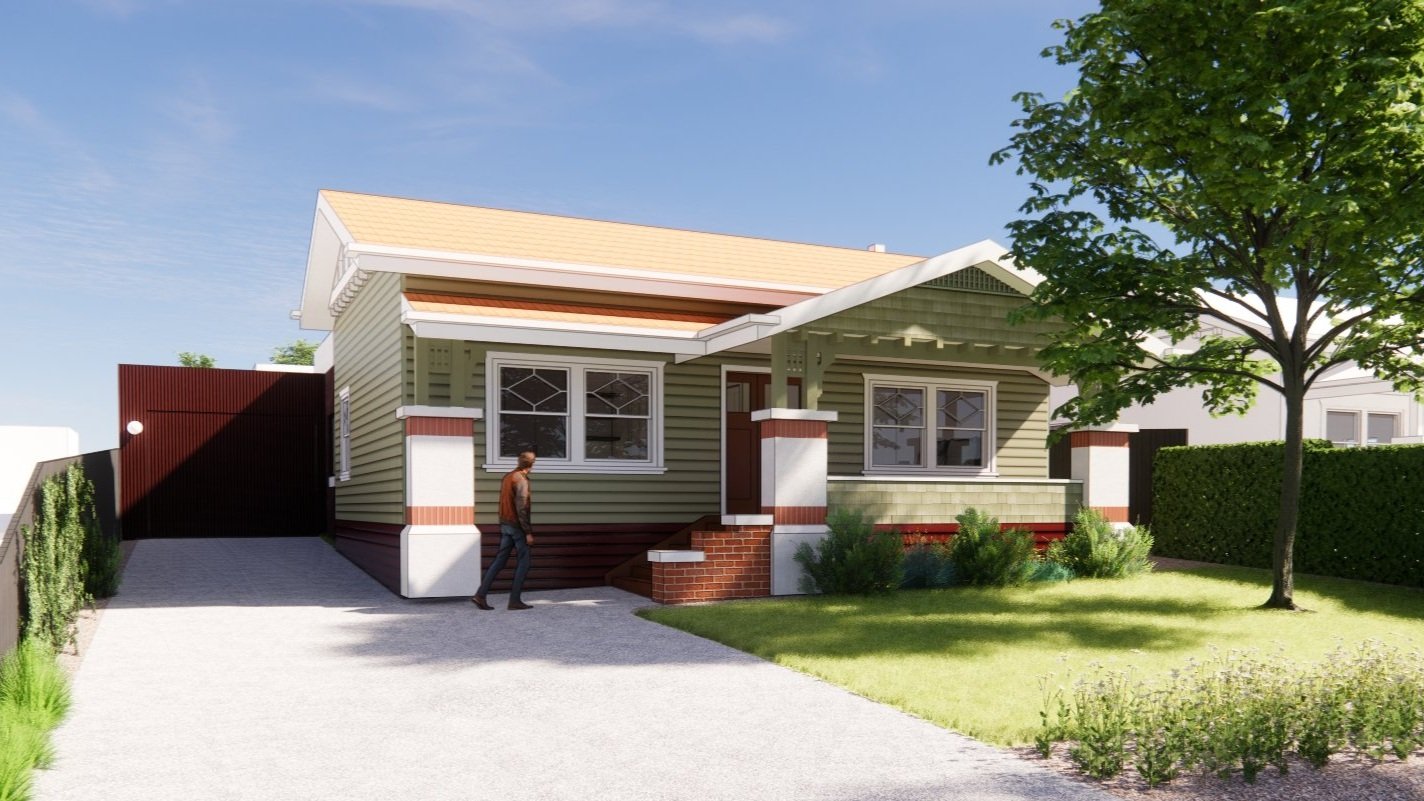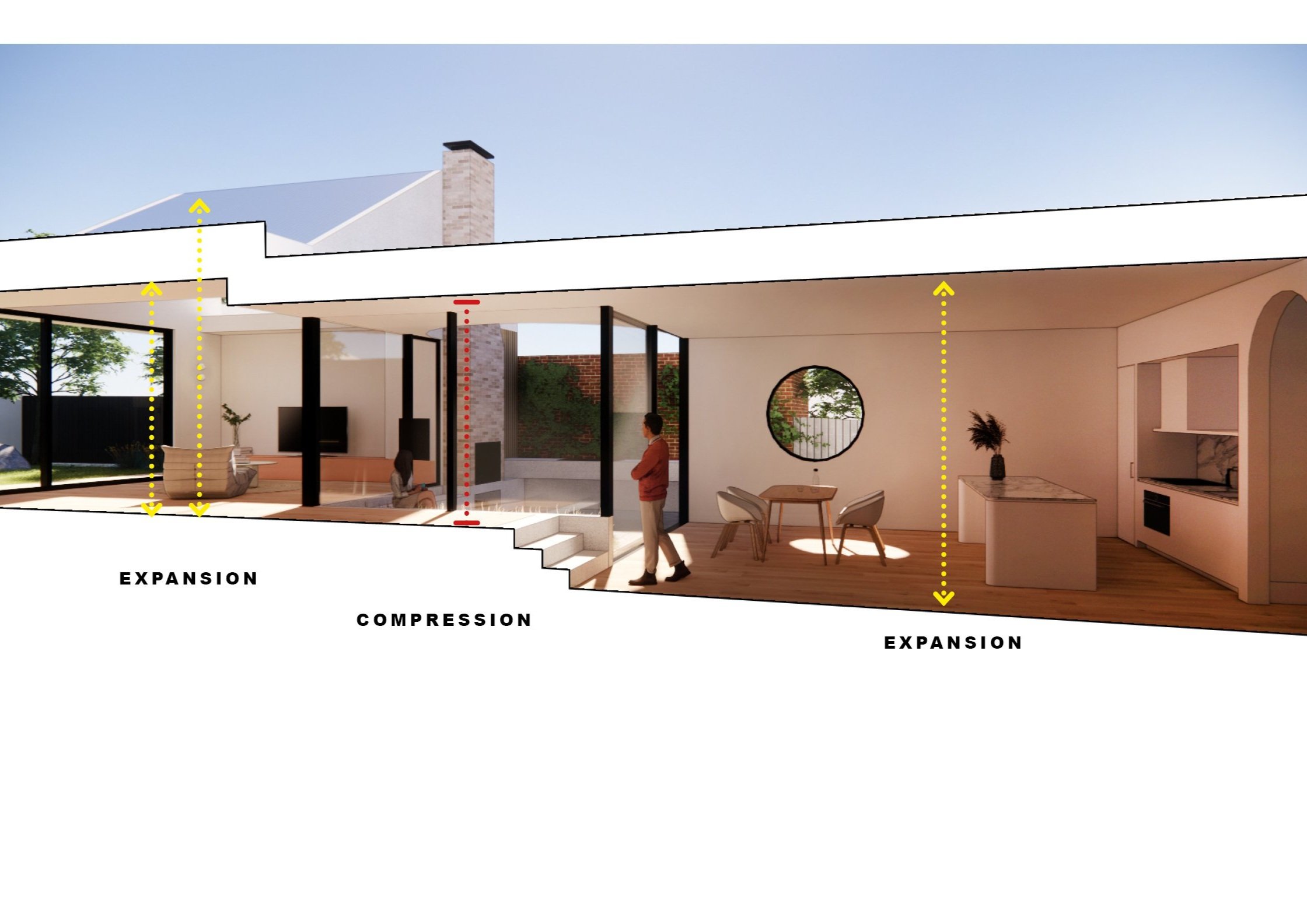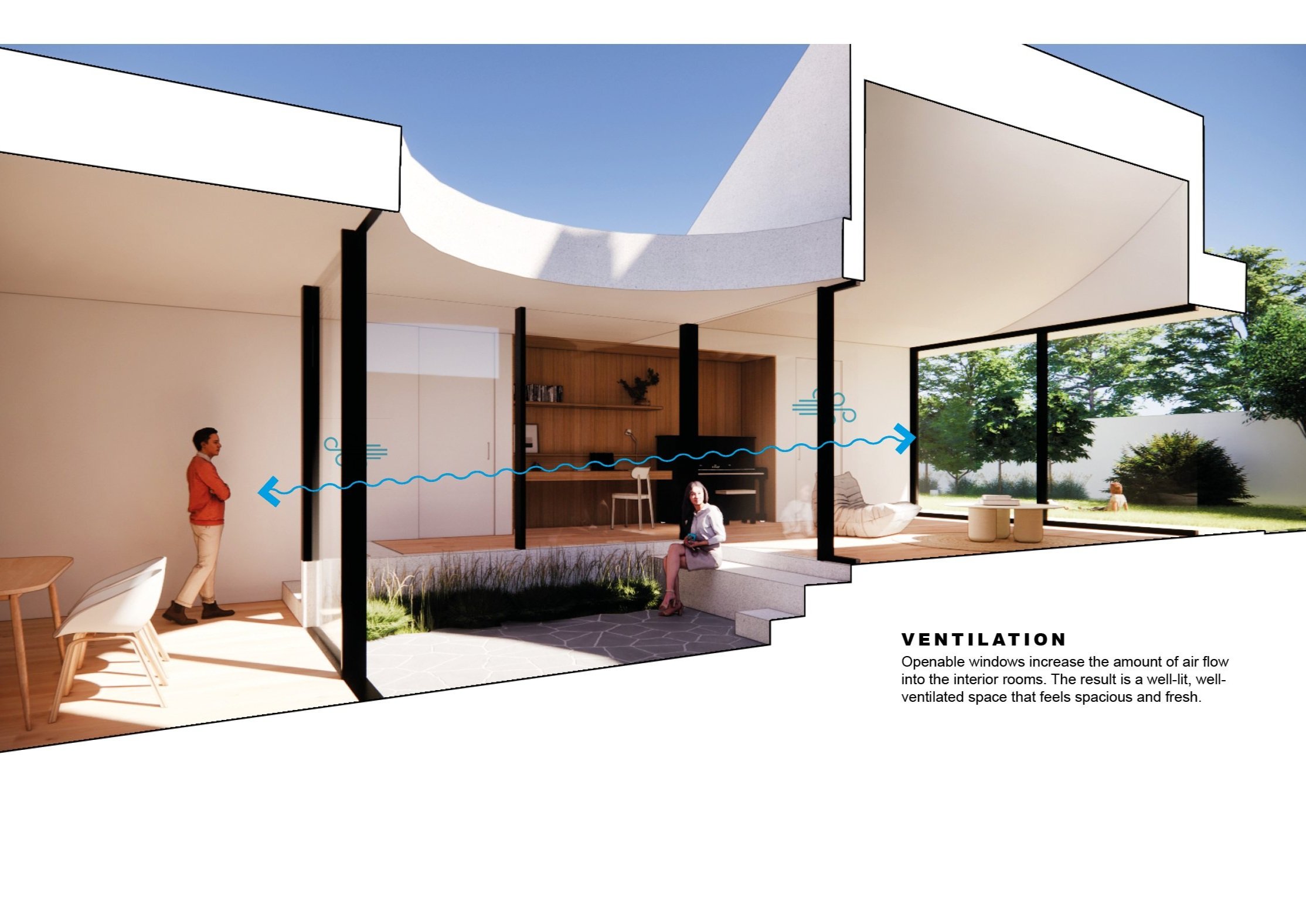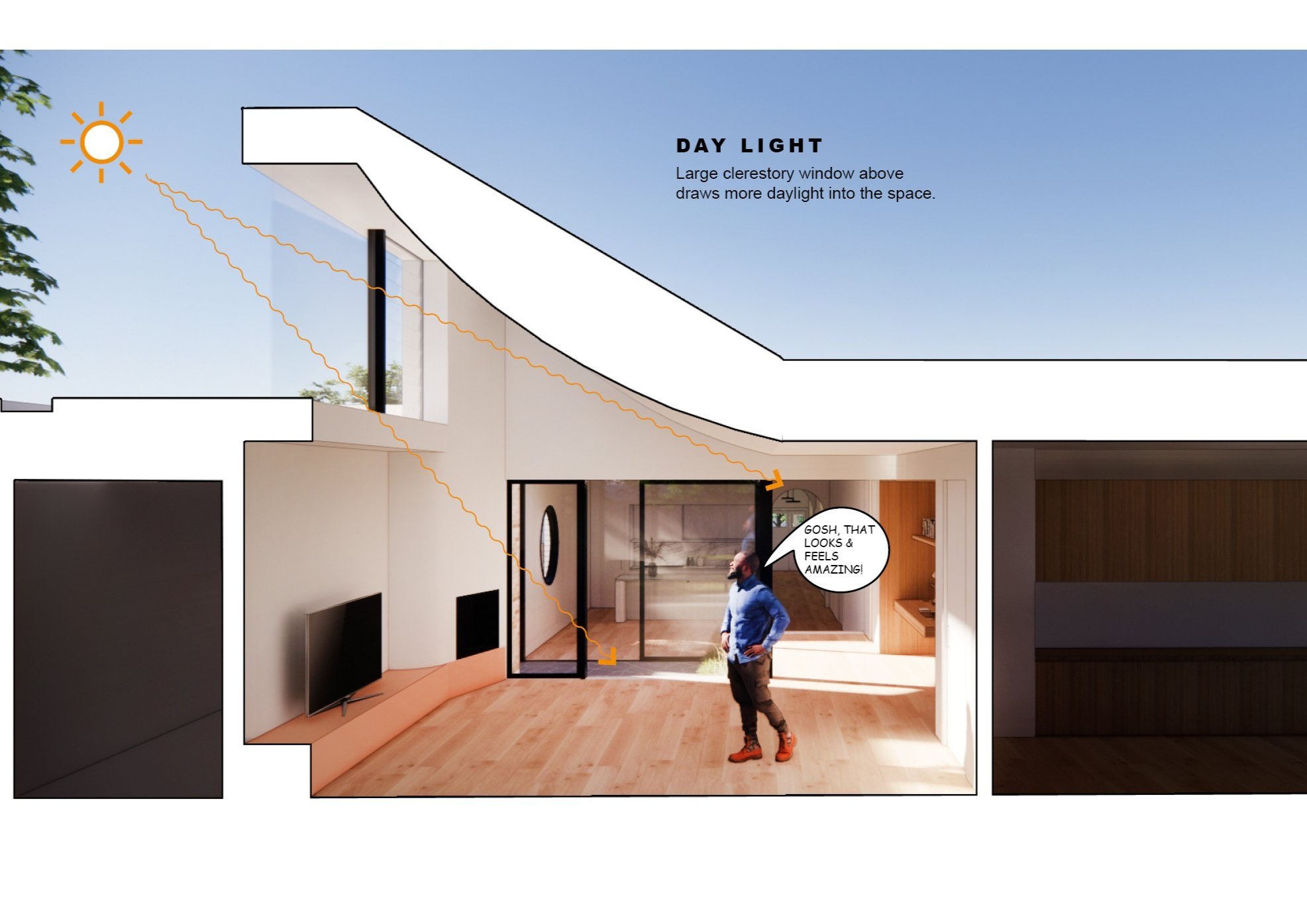












Your Custom Text Here
LOCATION : BOX HILL, VICTORIA
STATUS : TOWN PLANNING
Combarton House stands as a distinctive single-storey extension to a century-old Californian bungalow, deeply rooted in the historical fabric of the Combarton Street Precinct. This contemporary addition both embraces and honors the historical character of its predecessor while enhancing the living experience for its current and future inhabitants.
At the core of the residence is a meticulously crafted courtyard, serving as the heart of domestic life and a central visual focal point from the primary living spaces. These spaces are thoughtfully connected by a central axis that defines the architectural flow of the home, culminating in the rear living room where a dramatic architectural gesture unfolds in the form of a sweeping curved ceiling.
The interior design is a result of thoughtful planning, seamlessly integrating expansive living areas within a modest architectural form—one driven by functionality and practicality.
LOCATION : BOX HILL, VICTORIA
STATUS : TOWN PLANNING
Combarton House stands as a distinctive single-storey extension to a century-old Californian bungalow, deeply rooted in the historical fabric of the Combarton Street Precinct. This contemporary addition both embraces and honors the historical character of its predecessor while enhancing the living experience for its current and future inhabitants.
At the core of the residence is a meticulously crafted courtyard, serving as the heart of domestic life and a central visual focal point from the primary living spaces. These spaces are thoughtfully connected by a central axis that defines the architectural flow of the home, culminating in the rear living room where a dramatic architectural gesture unfolds in the form of a sweeping curved ceiling.
The interior design is a result of thoughtful planning, seamlessly integrating expansive living areas within a modest architectural form—one driven by functionality and practicality.
© 2025 Copyright Weian Lim Architects (WALA)