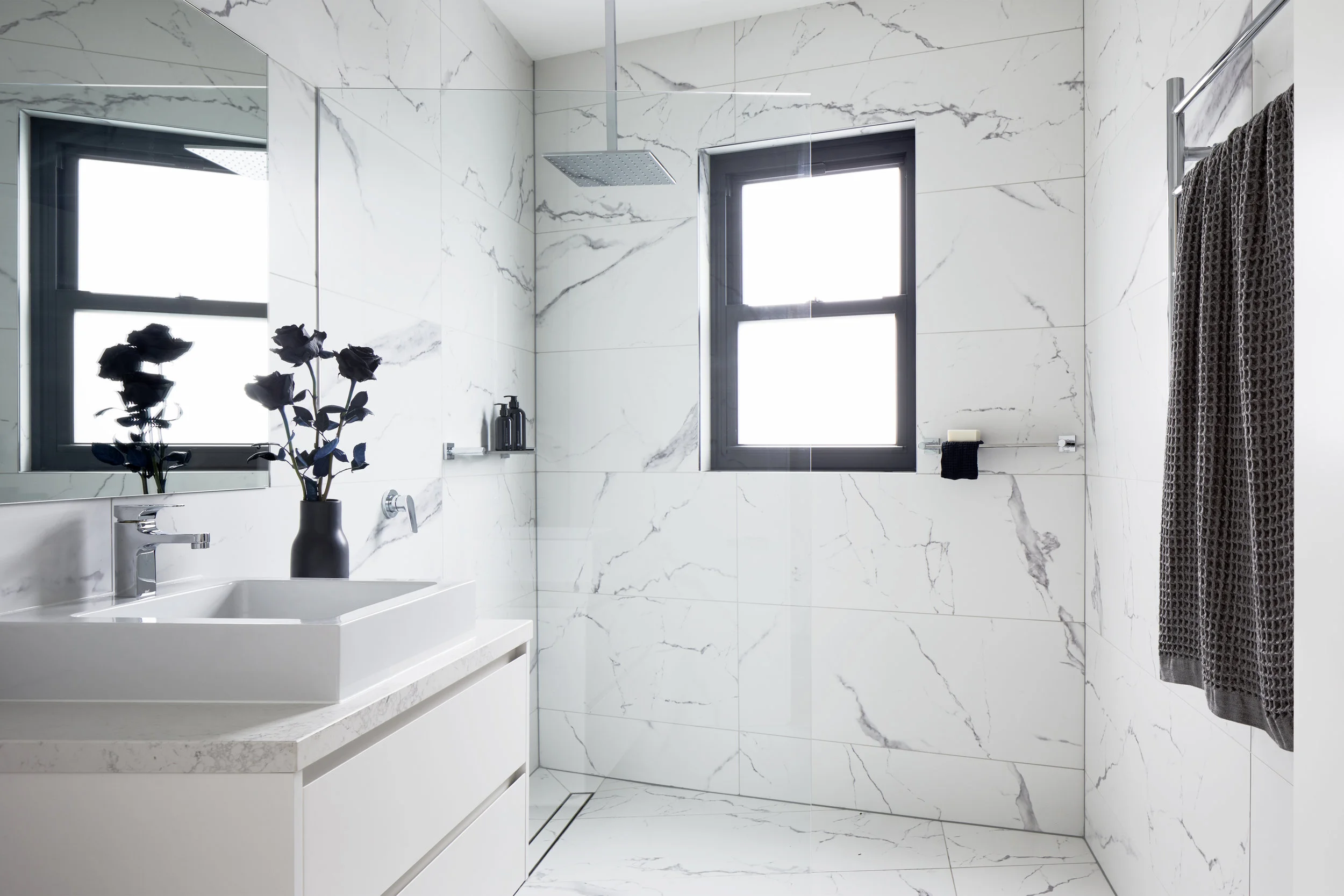














Your Custom Text Here
LOCATION : ALBERT PARK, VICTORIA
Downside Up House is an exercise in designing “big home features” on a small footprint. Great care was taken in retaining and restoring the original heritage house in the front.
A typical "rear extension" treatment was turned on its head. Living spaces were promoted upstairs and all bedrooms were organised at ground level which borrows the inherent privacy and security afforded by a new boundary wall facing the laneway.
The triangular-shaped site is only 130sqm, however through thoughtful design and strategic landscaping, the house does not compromise on light, space and quality of living.
Photography by Tatjana Plitt.
Styled by Rowena Moore.
AWARDS
2020 City of Port Phillip Design & Development Awards, Award for Excellence, Heritage
2020 City of Port Phillip Design & Development Awards, Commendation, Residential
2020 City of Port Phillip Design & Development Awards, Shortlist, Sustainability
LOCATION : ALBERT PARK, VICTORIA
Downside Up House is an exercise in designing “big home features” on a small footprint. Great care was taken in retaining and restoring the original heritage house in the front.
A typical "rear extension" treatment was turned on its head. Living spaces were promoted upstairs and all bedrooms were organised at ground level which borrows the inherent privacy and security afforded by a new boundary wall facing the laneway.
The triangular-shaped site is only 130sqm, however through thoughtful design and strategic landscaping, the house does not compromise on light, space and quality of living.
Photography by Tatjana Plitt.
Styled by Rowena Moore.
AWARDS
2020 City of Port Phillip Design & Development Awards, Award for Excellence, Heritage
2020 City of Port Phillip Design & Development Awards, Commendation, Residential
2020 City of Port Phillip Design & Development Awards, Shortlist, Sustainability
The street wall, new addition, and existing building are all united in their color palette of shades of white, but are distinct in their materials, shape, and joint patterns. The street wall and existing building have a horizontal emphasis, while the second floor's addition has a vertical one.
The bedroom on the first floor has access to a private back porch, separated from the street with the street wall—but open enough that it can take advantage of lots of light.
As an addition to a listed home in Melbourne, the local preservation regulations required the alteration be distinct from the historic home. This was done through both form and materiality.
A large sliding door closes off a small home office, which takes advantage of its irregular shape by placing windows and plants near the corner.
A small terrace on the second floor is partially enclosed with battens and polycarbonate for privacy, but the spacing of the battens and the translucency of the polycarbonate still allow for light and views of the city beyond.
Inspired by the slopes and angles of the existing home’s gabled roof and those of the Victorian homes in the area, the design team created a faceted, angular facade of vertical battens for the new extension.
At night, the battens on the facade glow, further emphasizing the triangular shapes inspired by the gabled roofs of the home and its neighbors.
© 2025 Copyright Weian Lim Architects (WALA)