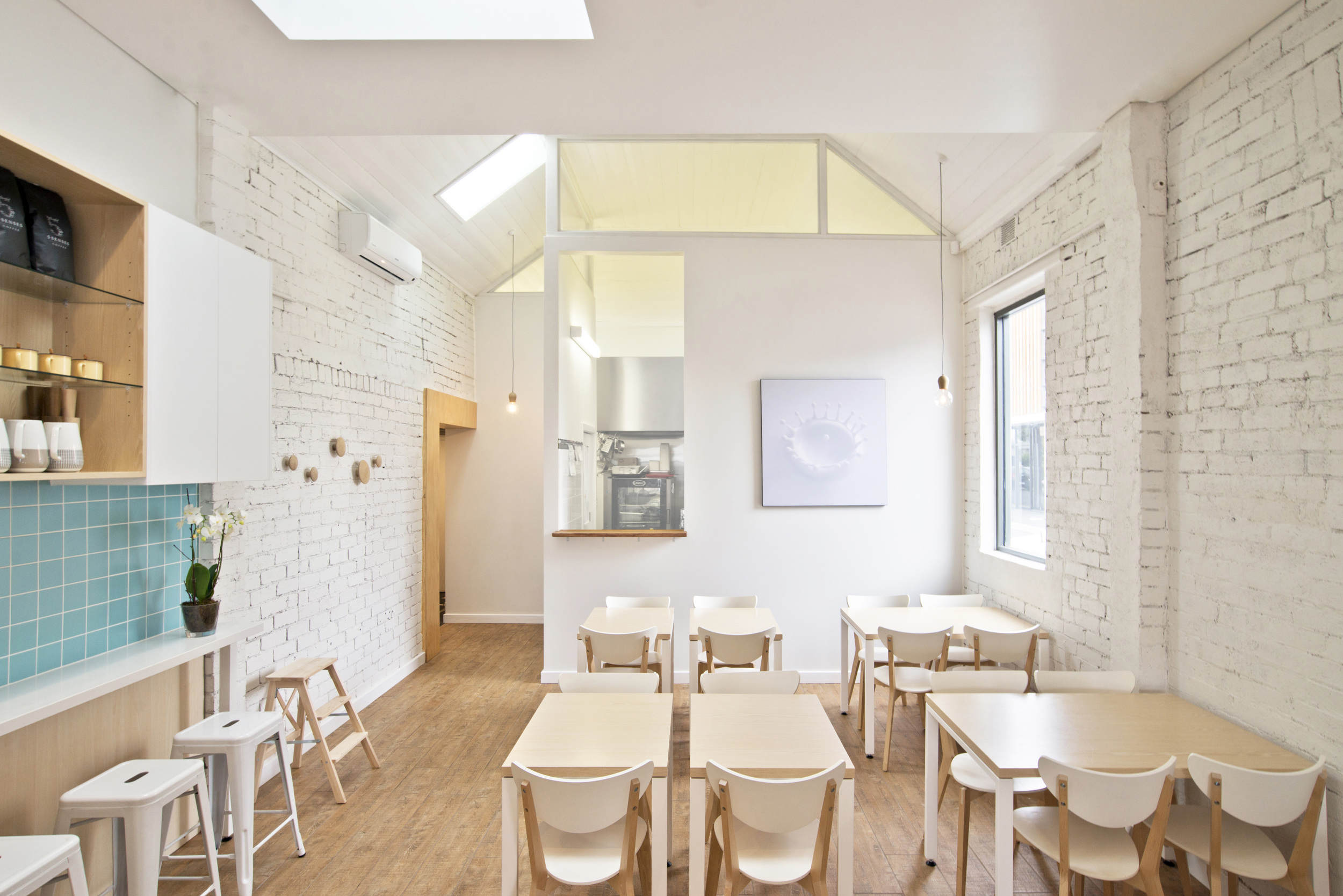









Your Custom Text Here
LOCATION : SEDDON, VICTORIA
The Little Man Cafe is located along the main community strip in the quaint part of Seddon. The neighbourhood has undergone a shift in pace over the last few years of a gentrified nature which sees more cafes and small businesses sprouting up accompanying the influx of younger families moving into the area.
An open plan layout was adopted to maximise the use of space and take advantage of the length of the shop. A fully equipped kitchen was allocated to the back of house, and a secondary feature kitchen was strategically positioned to allow patrons to interact with the barista and strike up conversations like one would around a friend’s kitchen island. High bench seatings are located along the length of wall next to the kitchen where a bustling of activity is never too far away.
A restrained material & colour palette was carefully curated to create a fine balance between warm and sharp aesthetics; to be welcoming yet uncluttered. A predominantly white backdrop provided a crisp canvas for highlights of colour to be used considerately. Minimal structural intervention was required in order to preserve the bones of the buildings. The existing pitched ceiling towards the rear, a charm of the original building, was restored and repainted.
In collaboration with Michael Ong and Kitinan Kietgumjorn.
Photography by David Yeow.
LOCATION : SEDDON, VICTORIA
The Little Man Cafe is located along the main community strip in the quaint part of Seddon. The neighbourhood has undergone a shift in pace over the last few years of a gentrified nature which sees more cafes and small businesses sprouting up accompanying the influx of younger families moving into the area.
An open plan layout was adopted to maximise the use of space and take advantage of the length of the shop. A fully equipped kitchen was allocated to the back of house, and a secondary feature kitchen was strategically positioned to allow patrons to interact with the barista and strike up conversations like one would around a friend’s kitchen island. High bench seatings are located along the length of wall next to the kitchen where a bustling of activity is never too far away.
A restrained material & colour palette was carefully curated to create a fine balance between warm and sharp aesthetics; to be welcoming yet uncluttered. A predominantly white backdrop provided a crisp canvas for highlights of colour to be used considerately. Minimal structural intervention was required in order to preserve the bones of the buildings. The existing pitched ceiling towards the rear, a charm of the original building, was restored and repainted.
In collaboration with Michael Ong and Kitinan Kietgumjorn.
Photography by David Yeow.
© 2025 Copyright Weian Lim Architects (WALA)