
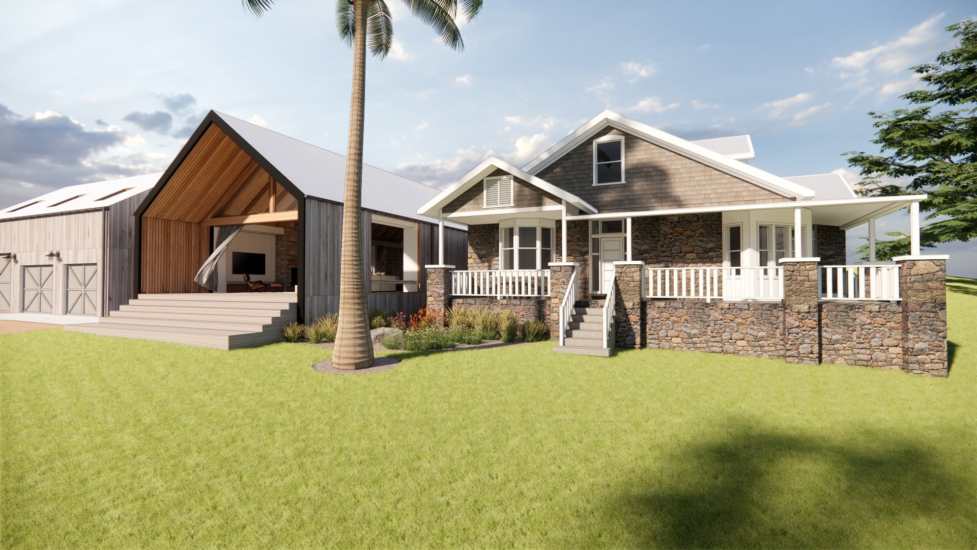
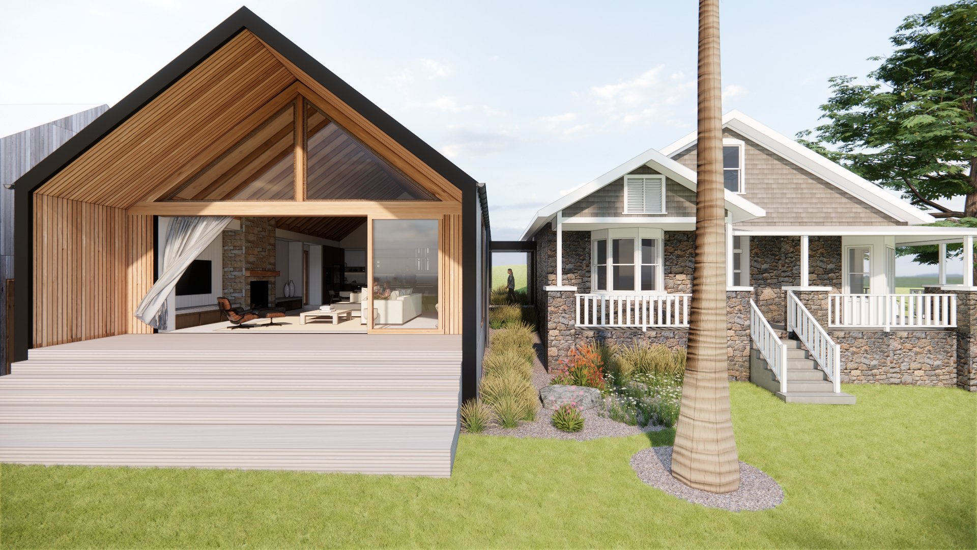
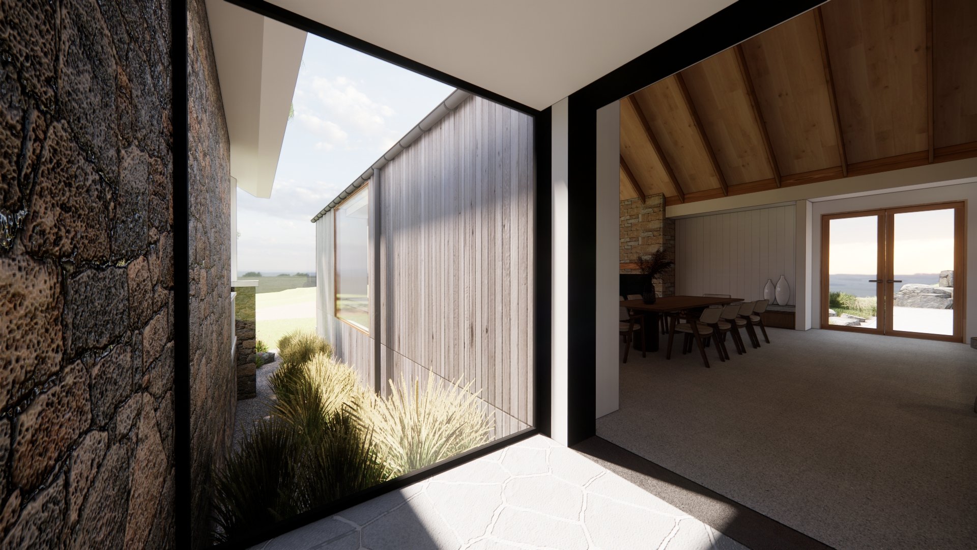

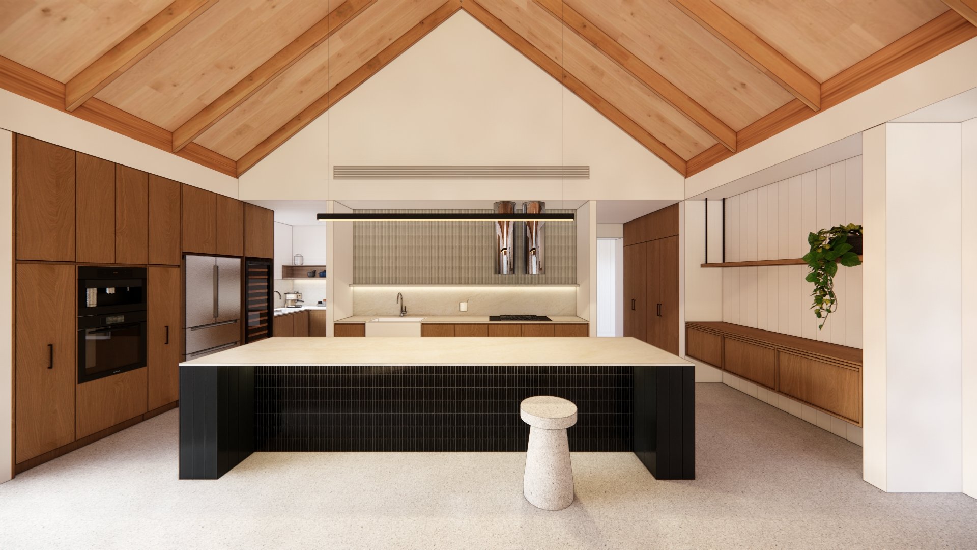

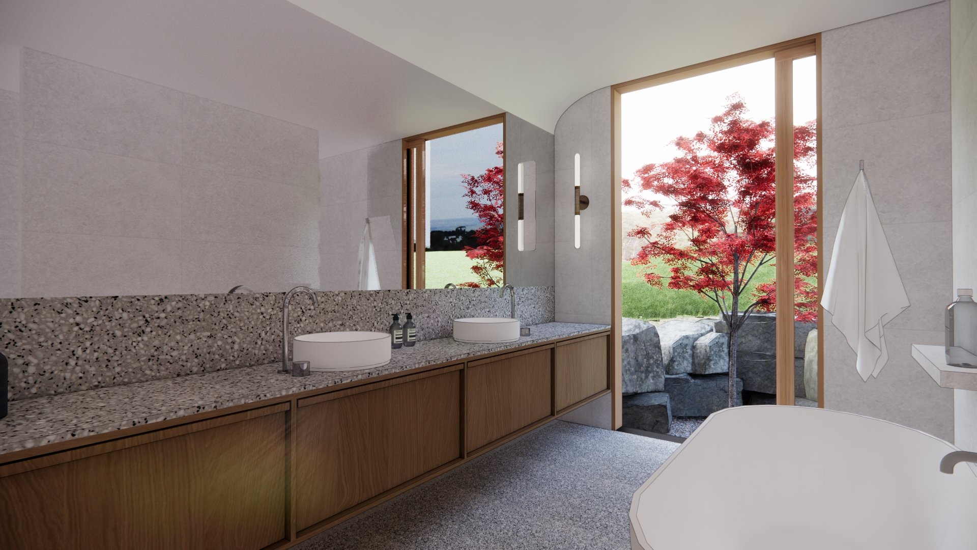



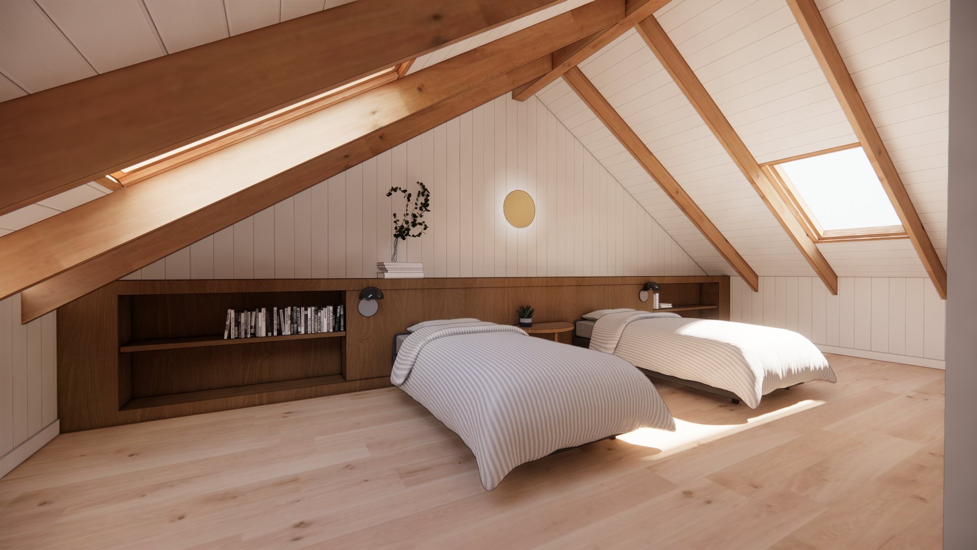
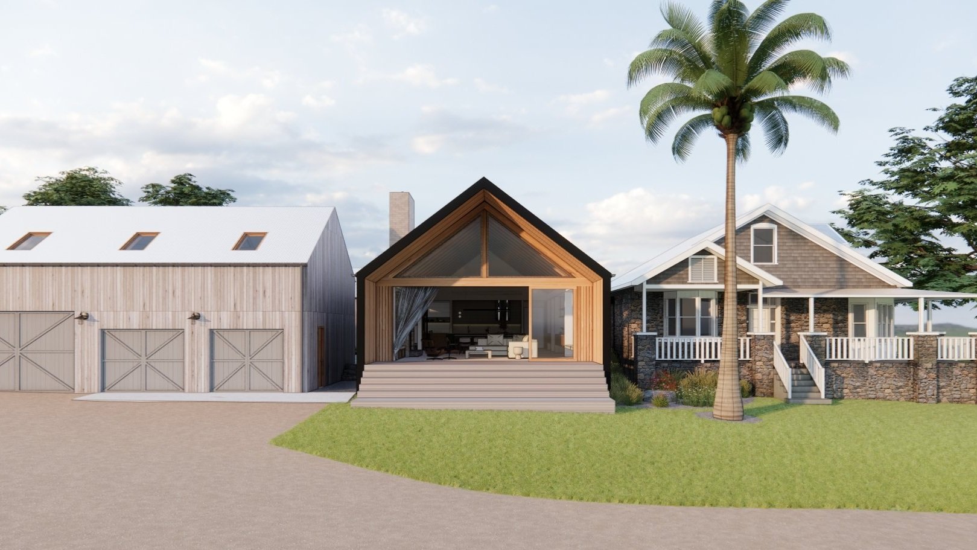
Your Custom Text Here
LOCATION : TANDAROOK, VICTORIA
STATUS : CONCEPT DESIGN
Tandarook Farmstead represents a bold expansion of an aged Californian-bungalow-inspired home, situated in the rural landscape of Tandarook. The contemporary addition is intentionally set apart from the original structure by a glazed bridge, which plays a key role in preserving the integrity of the historic dwelling while allowing the new extension to establish its presence with respectful separation.
Drawing inspiration from its predecessor, the new structure offers a contemporary interpretation that subtly echoes the essence of the original home. Defined by a simple geometric form and a restrained material palette, it thoughtfully reinterprets the design language of the existing dwelling.
The alignment of roof pitches is crucial in harmonising the forms of both the new and old structures. This nuanced approach fosters a refined dialogue between tradition and modernity.
LOCATION : TANDAROOK, VICTORIA
STATUS : CONCEPT DESIGN
Tandarook Farmstead represents a bold expansion of an aged Californian-bungalow-inspired home, situated in the rural landscape of Tandarook. The contemporary addition is intentionally set apart from the original structure by a glazed bridge, which plays a key role in preserving the integrity of the historic dwelling while allowing the new extension to establish its presence with respectful separation.
Drawing inspiration from its predecessor, the new structure offers a contemporary interpretation that subtly echoes the essence of the original home. Defined by a simple geometric form and a restrained material palette, it thoughtfully reinterprets the design language of the existing dwelling.
The alignment of roof pitches is crucial in harmonising the forms of both the new and old structures. This nuanced approach fosters a refined dialogue between tradition and modernity.
© 2025 Copyright Weian Lim Architects (WALA)